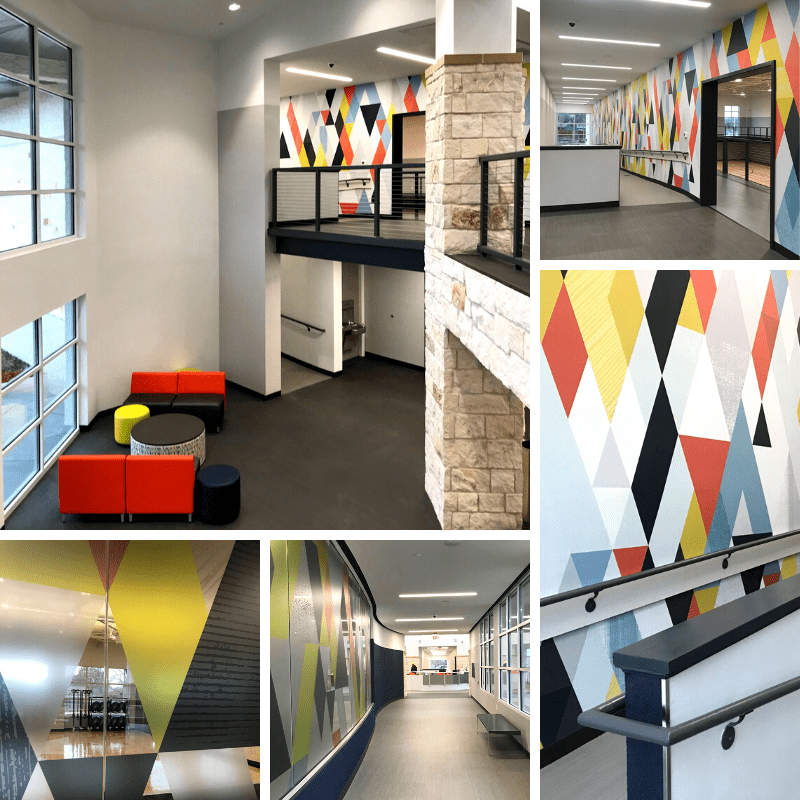The Sachse Community Center project serves as a Community Center for residents of the City of Sachse and is operated by the City’s Parks and Recreation department. The total facility is 25,134 SF and contains Rotunda Lobby, Classrooms, Training Rooms, Kitchens, Exercise and Fitness Rooms, Offices, Lounge, and a Gym for Pickleball, Basketball, and Volleyball.
A combination of thin stone, natural stone, cast stone, and metal panel façade paired with a standing seam metal panel roof, exposed steel joists and beams, and TPO roof over the gym make up the building envelope. Large spans of storefront glazing let in plenty natural daylight to the gathering spaces.
Stained lay in ceilings, gyp. board ceiling, and ceilings open to the structure above are used throughout most of the building along with carpet, tile, and wood floors. The gyp uses a specialized sports flooring. Patterned wallcoverings and painted surfaces are combined with Stained wood millwork and solid surface countertops.
“We needed material/finishes that would last 12 years as this was a city project. Due to high traffic areas Adega (Colour & Design ) and custom Lindsey (Level wallcoverings ) graphics, as vinyl and window film, were the perfect choice for durability and cleanability. The graphics added so much interest to a large open space and the window film continuing in the design added the fun factor!” – Darla Coleman
Architect: Ron Hobbs Architecture & Interior Design, LLP
Source: http://www.ratcliffcompanies.com/sachse-community-center

